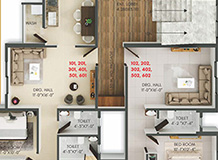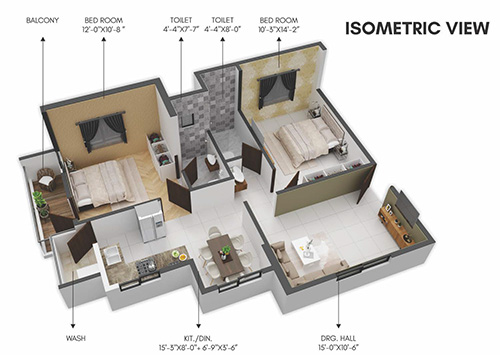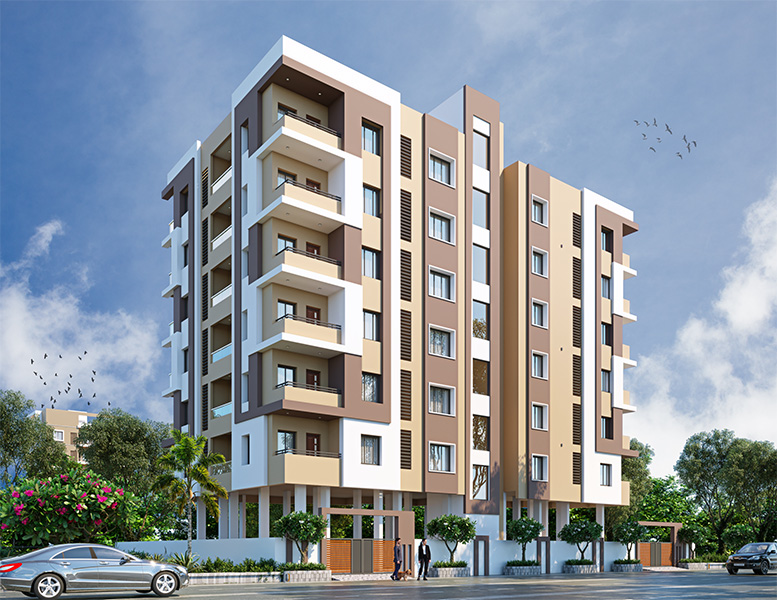
Sai Heights - Hudkeshvar
Spacious 2BHK flats Hudkeshwar
Site Address: Plot no.37,38., Sai Heights, Sukhkarta Housing Society, behind Ganesh Dham, Near Pipla Fata sq, Hudkeshwar (Bu) Nagpur. 440034
SPECIFICATIONS
External - 150mm thick Red / Fly Ash wall
• Main Door- Bajaj Security Door/Teak Wood
• Inner Door - Laminated Flush door With RCC Frame
• Toilet Door - Laminated Flush Door With RCC Frame
• Windows - Powder Coated Aluminum windows
• Antiskid tiles flooring
• Washbasin
• Branded fittings and Standard sanitary ware
• Designer dado up to 7' Height
• Hot & Cold water connection
• 32"X32" Vitrified Tiles flooring in all room
• Cable TV Wire connection in Hall
• POP in Hall
Internal branded concealed fit tings and fixtures
• External - Water proof Ace paint
• Internal - putty Finished Surface with Tractor Emulsion
• All electrical wiring is concealed andof standard and modular switches
• Sufficient power outlet and light points provided
Note : Stamp Duty & Registration fees. Electrical Meter charges.Transformer deposit. Water Meter & Connection Charges.Deposits & Expenses at actual to be paid extra in advance.G.S.T. or any such additional taxes will be charged extra.Changes in the specification & plan will cost extra.Possession of the flat will be given by the builder afterclearance of all dues. Any Extra Work shall be chargedseparately before execution.
SHIVSAI BUILDCON : Plot No. 10, Janki Nagar, Manewada, Ring Road, Nagpur-34
Contact : 9764441157
Floor Plan


Video
Photo Gallary

Location

